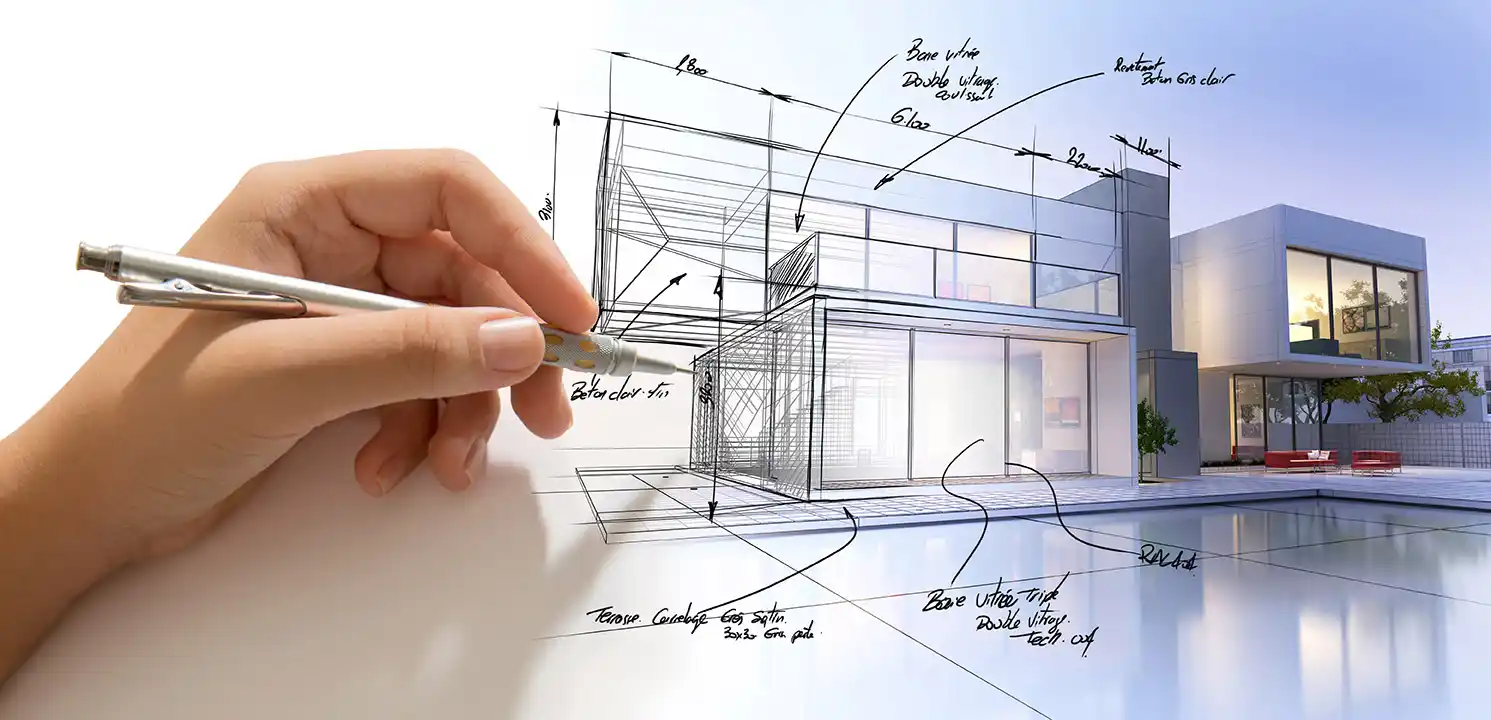Architectural Drafting
Drawlines excels in creating architectural 2D and 3 D drafts including layout and landscape designs, mobilization layouts, floor plans, elevations and sections, ceiling plan, tiling and sanitary layouts, block work layouts and detail, finishing schedules and complete installation details etc. We also provide coordination drawings with structural and MEP services and much more. The services under this vertical include
- Architectural Design Drafting
- Architectural Detail Shop Drawings
- Architectural As-Built Drawings
- 3D Modelling & Rendering 3D Sketch Up Modelling

Best-in-class innovative engineering solutions
We have the experience and expertise to offer integrated design services for our clients.

