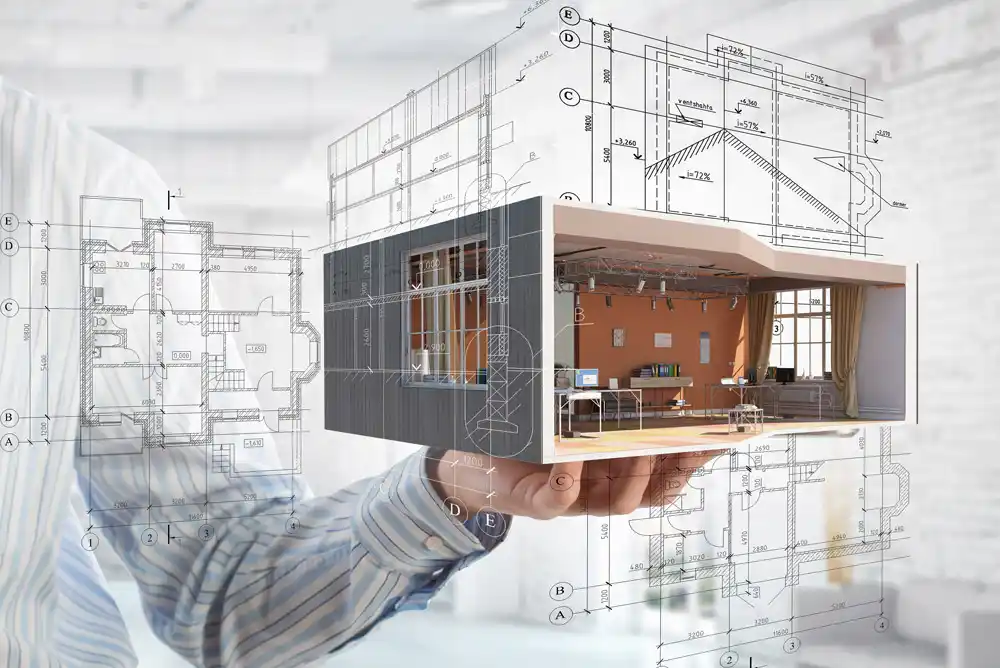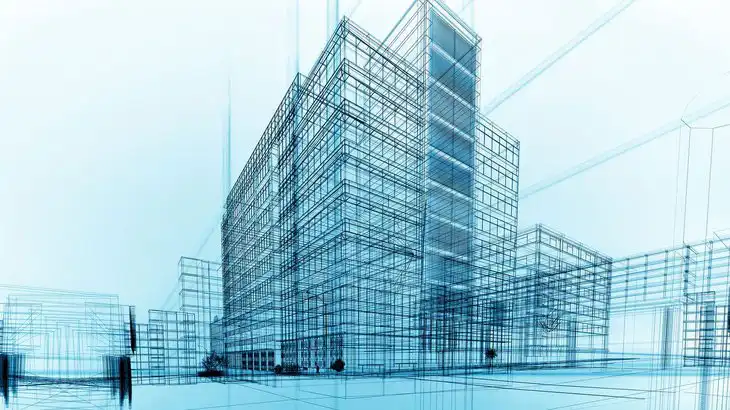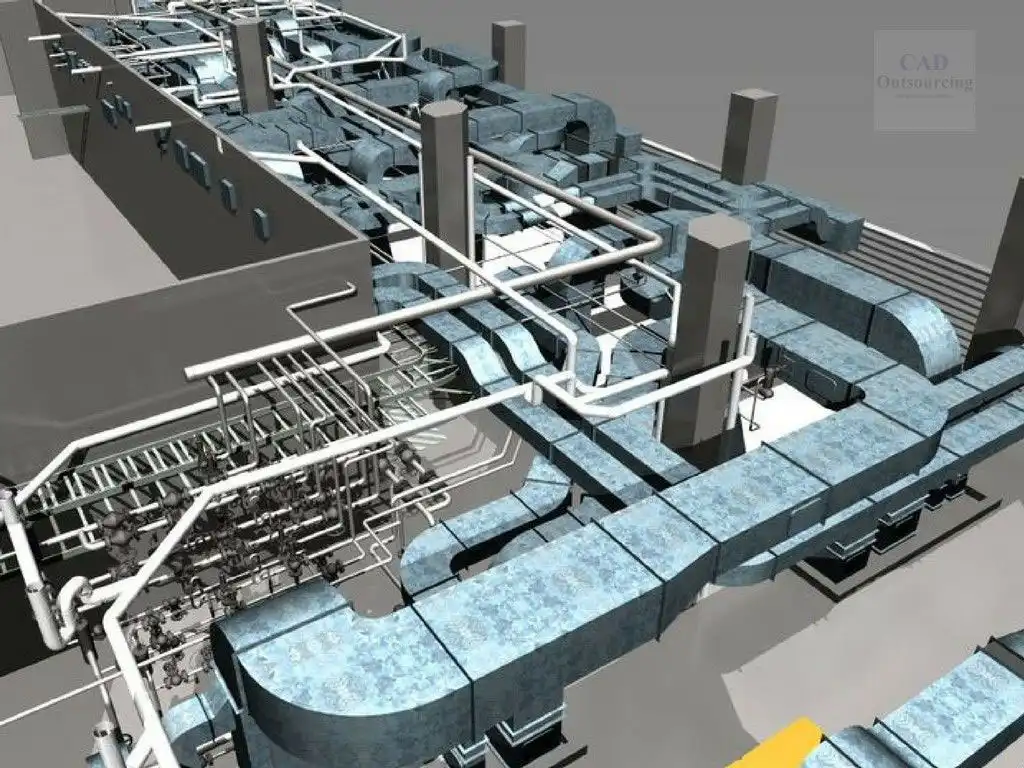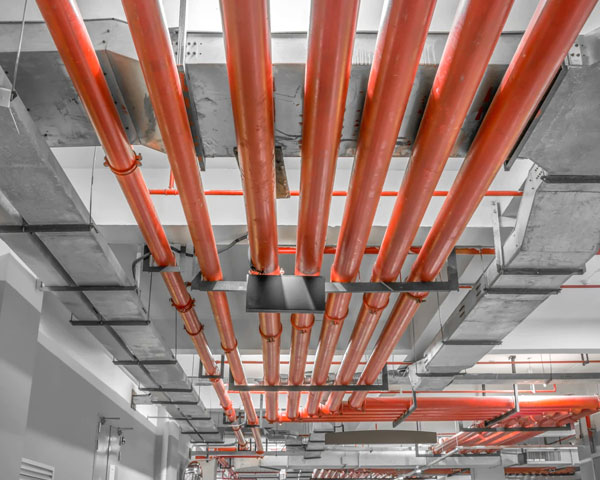Engineering & Design Services
Your Organisational and Project design goals are well defined with our Engineering & Design services. Drawlines offer a wide range of Engineering & Design services to support Clients, Designers, Contractors and Consultants. We are experts at managing and delivering Architectural, Structural & MEP design drawings to tailor a project specifically to our clients’ needs. We have the in-house capacity to offer integrated design services for our clients. Our team is made up of experienced architects, structural engineers, Mechanical Engineers & Electrical Engineers, working closely with our various construction services.
Architectural Design
At Drawlines, we pride ourselves on providing you with an expert, reliable and professional service. Every client and every project is treated with excellent care to ensure the success of your project. We believe in providing expert design input within all projects. With thorough experience rest assured that your project will be designed with exceptional principles. We believe it’s vital to understand the project and ensure the original design objectives are full-filled when providing our service.
As an Architectural design services provider, our architectural design team consists of registered architects, structural engineers and experienced architectural designers. Taking a dedicated approach to each project, we meet you to talk through the step by step process, ensuring that your requirements are met throughout. Our team of dedicated professionals ensures that we complete every build on time, within budget and to the highest standard.
Whatever your needs and size of your project, we can provide architectural services that will aim to deliver your imagination and create a space enjoyed for years to come.
Structural Analysis and Design Calculations
At Drawlines, comprehensive structural design services are delivered to assist efficiently design, analyze and collaborate with architects and MEP engineers.
Efficient 3D structural detailing plans are developed by our structural engineers will be of help to contractors, precast contractors, and steel fabricators in erecting facilities of enormous strength. We aid contractors, sheet metal fabricators and plant owners by developing 2D drafts and 3D CAD models for concrete and metal structural element and improving their productivity.
A team of structural designers and steel detailers provides steel and rebar detailing plans for angle sections, roofs, trusses, columns, foundations and every other critical structural component in the building. Our practical proficiency with specified structural design in Tekla and structural 3-D modeling in Revit allows us to bring out flawless structural designs.
Our structural design practices deliver efficient solutions for residential, commercial, education/institutional buildings, the healthcare sector, the oil and gas industry and various other processing plant constructions.

HVAC Design & Heat load calculations
Getting a professional heat load calculation is important to make sure the HVAC system for your commercial or residential project is the right size. With years of experience in providing consultation on industrial and commercial HVAC systems at Drawlines, one of the most essential components whilst considering integrating a new HVAC system or replacing or upgrading a current system is within design procedure. We use our wealth of experience, attention to detail and client-focused service to work with you to provide an HVAC system design that will meet and surpass all the required criteria. With this in mind, Drawlines will work with you or the architect and clients to determine your heating and cooling load calculation. Accordingly, our certified mechanical engineer is ready to assist you with your project.
Drawlines produce fully coordinated drawings and precise documentation, complete with 3D modelling and heat load calculations. All of our designs comply with relevant Building Codes and Standards.


Fire alarm & Firefighting calculations as per NFPA standards
Drawlines provides engineering design calculation services for projects in India and Qatar, as well as internationally for commercial, industrial, residential and retail. These engineering calculation services include fire protection services, sprinkler services, electrical services, mechanical services, plumbing services, energy modeling, CAD to Revit modeling and BIM services, construction administration, utility filings and engineering reports.
Drawlines team of qualified fire-fighting engineers is experienced in providing a range of fire protection engineering services for multiple types of fire protection engineering design projects to match a variety of service needs based on the specific sector that you need assistance with. It works hand-in-hand with an expert team of MEP engineers as well as other engineering service teams.
Our experienced and qualified team of fire protection design engineers, technicians and managers can utilize the latest technology and processes, to design, manage and deliver 2D and 3D drawings and comprehensive graphical and non-graphical design and information, including BIM for your project, as required at any point during the project lifecycle, from inception through to completion and commissioning. Our fire protection engineering designs comprises of floor plans, diagrams, schedules, equipment, specifications and construction details.
Light & Power- Electrical Design and calculations
Convert the design of your electrical system into computer-based by expert electrical engineers who have a wide range of industry experience coupled with CAD / BIM proficiency. Our Electrical Engineering Design Services are available for residential, commercial, industrial, institutional, retail and health care which provides the highest standard of quality, service, professionalism, and integrity.


Plumbing & Drainage System Design
Convert your Plumbing design into computerized design by expert Mechanical engineers who have a wide range of industry experience coupled with CAD / BIM proficiency. Our Mechanical/Plumbing Engineering Design Services are available for residential, commercial, industrial, institutional, retail and health care providing the highest standard of quality, service, professionalism and integrity.
BOQ for all Engineering Services (Architectural, Structural & MEP)
Bill Of Quantities – a document that provides specific measured portions of the items of work recognized through the drawings and specs within the request document. Every tender process benefits from the use of a bill of quantities to provide a clear list of the work items for pricing.
The document format of a BOQ can change from project to project, but it will generally include an itemized list of the work required: architectural, structural, mechanical, electrical, plumbing, fire protection, etc. The BOQ also includes the following information:
- The quantity of work for each list item and the measurement unit.
- The unit price of each item. The unit price must consider all costs involved: materials, labor, equipment, overhead and the contractor’s profit.
- The total price of each list item, which is calculated by multiplying the amount of work and the unit price.
The list items in a BOQ are classified by areas like HVAC installations and fire protection systems. All items in each category are added to subtotal prices, and these are added to get the total price of the project. The main advantage of the BOQ is itemizing materials and labor, making these costs easier to manage.
The BOQ should use clear language when describing each work item, since the document is also read by professionals from non-technical fields. If additional information is needed for one of the line items in the BOQ, the construction drawings and technical specifications are available for reference.
Traditionally, BOQs have been calculated by construction estimators, who use the project drawings and technical specifications. This process was first carried out with manual drawings, and it became digital with the development of 2D drafting software.
Many project documents can now be generated automatically with Building Information Modeling (BIM), and this includes the BOQ. Similarly, for any design modifications after the BOQ is created, it can be updated automatically. BIM software can speed up the process by generating the BOQ automatically, as soon as the design is completed.

