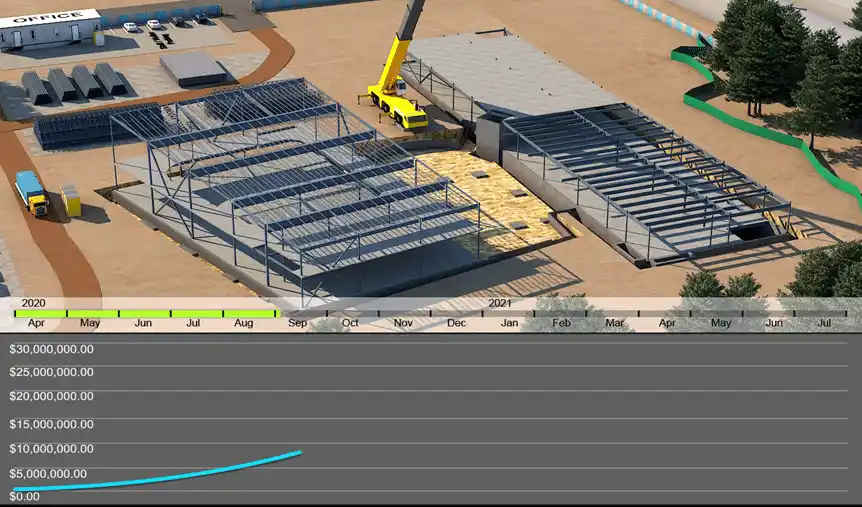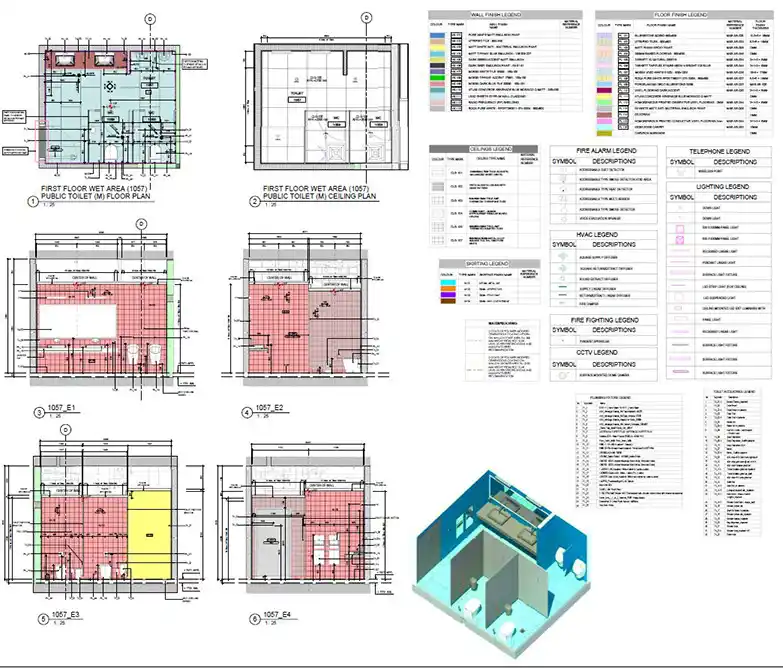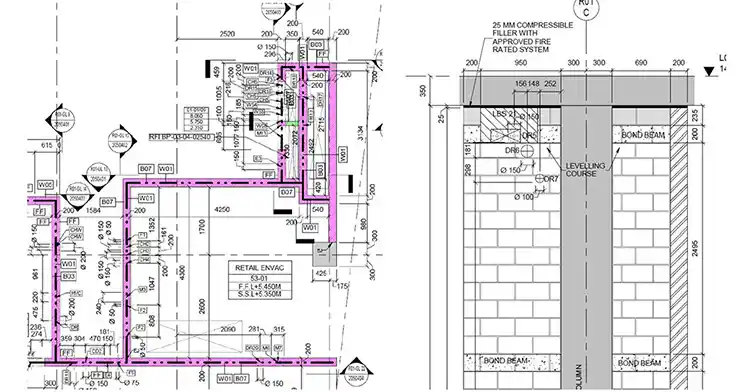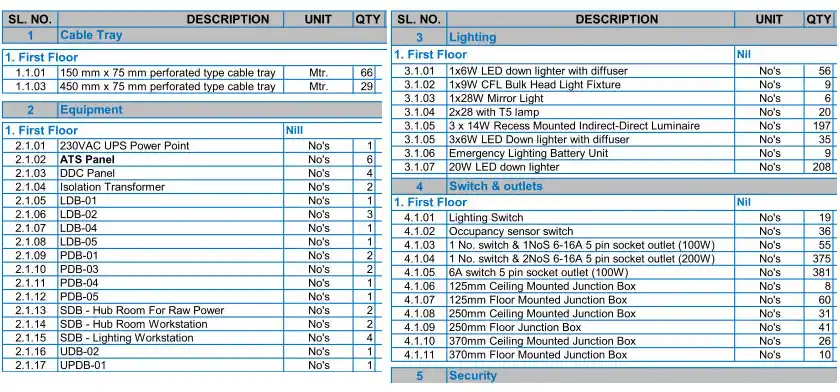BIM Information Services
Drawlines Consult provides objective and intensive BIM outsourcing services, which which help communicate work together and create design information-related models for all involved in the process of design and execution. We provide cutting-edge BIM Design Solutions that will augment the profitability of your business. Building Information Modeling has some inbuilt features such as 4D, 5D, COBie, drawing extraction, Bill of Material (BOM), Cost Estimation, Bill of Quantity and Clash Detection. These features help the construction industry from the designing stage to implementation that is on the construction site and at a later stage after the construction this information will be utilized for the building lifecycle for future use(Facility Management). At Drawlines, our team is adequate, and efficient to combine all the features of BIM with the necessities and stipulations given by the clients. AAt Drawlines, we provide the following Building Information Modeling Services:
BIM Family Creation
Drawlines has a dedicated team of experts to create Autodesk compatible Revit Families and Contents for Autodesk Revit Architecture, Revit MEP and Revit Structure. We create accurate, efficient building information models that conform to your company’s standards. We create a system family which can be used by a particular system and a standard family which can be created and used by several users.
We have been a trustworthy partner to our clients owing to our professional approach, smooth communication, and technical expertise. Our diverse team comprising of Revit content creation specialists works in coordination with our BIM architects and engineers to develop detailed and parametric Revit & BIM families.
Revit Family deliverables
- System Families
- Loadable Families
- In-place Elements
- Sanitary Ware Families
- Furniture Families
- Door and Window Families
- Ceiling Families
- Stair Families
- Kitchen Accessories Families
- Miscellaneous Families
- Joist Families
- Truss Families
BIM Revit Architectural/Structural Family and Content Creation
- Doors
- Windows
- Case Works
- Furniture
- Railings
- Entourages
- Columns with Carbs
- Steel Sections
- Steel Beam Sections
- Structural Connections
- mounting Parts, Base Plates, Gusset Plates
- Stiffeners
- Steel Trusses
BIM Revit Mechanical Family and Content Creation
- HVAC
- Fan Coil Units
- Air Handling Units
- Fire Dampers
- Diffusers, Grilles and Registers
- Fittings and Valves
- Pipe – Valve, Strainer and Pipe Hanger
- Duct Hanger
- Air Terminals
BIM Revit Electrical Family and Content Creation
- Transformers
- Distribution Boards
- Switches and Sockets
- Fire Alarm Devices
- Lighting Fixtures
- Other Fixtures
BIM Revit Plumbing Family and Content Creation
- Pumps
- Valves
- Devices – Measuring Devices, Gauges
- Fittings
- Fixtures – Urinals, Washbasins, Water Closets
BIM Revit Firefighting Family and Content Creation
- Sprinklers
- Valves
- Fittings
- Fire Extinguishers
- Cabinets

4D Construction Sequencing
We offer 4D BIM Simulation or Construction Sequencing for your Building Information Models. The whole process during the construction phase is integrated with the fourth dimension of time.
We use the Autodesk Navisworks platform to create 4D Construction Simulation/Sequencing based on the planned construction process. With the generated sequence the construction planner can simulate the planned process, identifies any potential clashes, effective material planning & management, improved site utilization planning & coordinate with ongoing operations.
The baseline schedule obtained from Primavera or Microsoft Project is directly linked with Building Information Model to produce the 4D Scheduling/sequencing. The construction sequencing helps to schedule conflict between multiple trades during the construction phase, thereby reducing the time taken for the whole construction process.
BIM for Preconstruction Logistics Planning
At Drawlines, we utilize BIM for Preconstruction Logistics planning to develop the proposed site logistics in 3D & 4D. Our engineers work closely with our client’s team of planners and designers to create a 3D visual logistics plan that attributes to the project requirements.
The benefits of 4D BIM modeling
- Risk mitigation due to improved team coordination and communication
- Conflict detection
- Improved delivery time and cost savings Improved quality
5D BIM Services
5D BIM refers to the integration of cost-related information along with time into the 3D BIM model. With 5D Cost Integration, we can calculate the overall cost incurred during each phase of construction. In the construction cycle, quantity and cost estimation can be considered one of the most difficult, time-consuming activities. The BIM process has brought a significant change by quickly extracting the quantities and costs from a 3D model.
Uses of 5D BIM
- Conversion from BIM 4D to 5D for accurate cost estimation and quantity take-offs.
- Extracting accurate cost estimation for the ongoing projects or bids.
- Extracting BOMs, RFIs and construction documentation from BIM-ready 3D models to manage multidisciplinary works.
- Highlighting the changes in BOQ of tender vs construction project.
Advantages of 5D BIM Services
- The total cost can be estimated in the pre-construction stage
- Design changes can be made according to the budget
- Helps to find the potential spots in a building which add up the additional cost
- Predicts how a change in design affects the cost and schedule of a project
- Provides risk analysis for a project and accurate cash flow forecast preplan staff allocation
With the effective implementation of 5D BIM services, the Architects, Engineers and Contractors can work collaboratively to achieve quality, timely delivery and cost effectiveness for a project.
BIM for FM
Our services in BIM Facility Management consists of delivering information models that can be used directly for managing and maintaining the asset by FM teams and owners. Our BIM specialists develop data-rich BIM models of the building that facilitates the tracking and extraction of various asset-related data such as specifications, operation manuals, component status, warranty data etc. This helps in pulling out the specifications of a certain part and makes the replacement relatively quicker and easier.
Facility Management can be defined as the process of utilizing BIM models for managing a building`s maintainable assets. All the parameters that are associated with the components of a building are integrated into data-rich geometrical models. This data is utilized during the entire lifecycle of the asset.
We have delivered COBie facility management services for stadiums, rail, commercial, industrial, hospital and educational facilities. Customer satisfaction and project quality deliverables are the core of all our services and we constantly strive to add value to the projects by understanding our client’s requirements precisely and delivering up to the client’s satisfaction.

- Using BIM in asset management helps to build managers and owners to speed up informed decision making process by making informed decisions regarding repair, maintenance, spatial requirements and energy evaluation.
- Facility Management enables the tracking and extraction of asset data (such as specifications, status, operation manuals, warranty etc.) thereby streamlining and easing asset management and replacement during its entire lifecycle.
- Facility Management simplifies activities such as routine maintenance, space management, energy efficiency, remodeling and renovation by providing useful data for the specific requirements thereby saving time.

BIM Shop Drawings
We support contractors in delivering accurate shop drawings from BIM Models, construction documents and the specifications prepared by architects or engineers. With our shop drawings preparation/extraction services, we create quality drawings that include details like dimensions, material information, manufacturing standards and fabrication details of components. At Drawlines, we use Autodesk Revit to develop BIM shop drawings from fully coordinated 3D models. The Drawlines engineering team has access to advanced tools, such as Autodesk BIM 360, Revit, and AutoCAD to provide specialized shop drawing extraction service to our clients.
Shop Drawings Services:
- MEP shop drawings preparation/extraction
- Architectural shop drawings preparation/extraction
- Structural shop drawings preparation/extraction
- Landscape shop drawings preparation/extraction
- Infrastructure shop drawings preparation/extraction
- Utilities shop drawings preparation/extraction
BIM As-Built Drawings
Drawlines offers accurate As-Built BIM Models accompanied by As-Built BIM Documentation. As-built Modelling Services are created once a project is completed for documentation. These 2D Drawings or 3D Models reflect any modifications or adjustments that are done on site. Our As-Built drawings provide significant insight into architectural, structural and MEP components utilized in the building. We ensure that these drawings are plotted as per the industry and building standards, and include in-depth specifications like marking the location, the name, function, shape, size etc. of all the building elements.
As-Built Drawings Services:
- MEP as-built Drawings preparation/extraction
- Architectural as-built Drawings preparation/extraction
- Structural as-built Drawings preparation/extraction
- Landscape as-built Drawings preparation/extraction
- Infrastructure as-built Drawings preparation/extraction
- Utilities as-built Drawings preparation/extraction
BIM Coordination Services (Clash Detection & Resolution)
We provide clash-free 3D models by detecting and resolving clashes right in the pre-design phase. Our team of engineers, architects and MEP technicians works together to not just check for interferences but also channel their domain-specific knowledge to ensure that the clash is resolved at the earliest. We use advanced software like Autodesk Revit, Civil3D, Tekla, AutoCAD and Navis works to provide all discipline BIM Coordination Services.
Our BIM Coordination Services have enabled a smooth and quick completion of various mega projects (stadium, rail projects), commercial and industrial projects.

- MEP BIM Coordination Services: We perform BIM Coordination between Architectural, MEP and Structural disciplines as well as internally within the MEP discipline i.e. HAVC, Electrical, Plumbing, etc. We mark up any such clashes that need a design change and discuss this in collaboration with all the parties involved in construction. This helps everyone to be on the same page as far as design is concerned.
- BIM Clash Detection: Clash detection and interference checking is the first step in the coordination process. BIM clash detection encompasses interference checking, extraction of clash reports and performing design validation to ensure there are no major collisions between Architectural, Structural and MEP disciplines.
COBie Services
COBie or Construction Operations Building information exchange is a standard, it’s a data format that helps capture and record important project data at the point of origin, including equipment lists, product data sheets, warranties, spare parts lists, and preventive maintenance schedules. This information is essential to support operations, maintenance and asset management once the building is in service.
Drawlines works on the information provided by the client on product data sheets, equipment lists, materials lists, etc. All this information is used for 3D Revit Modeling which can be used for operations, maintenance and asset management once the built asset is ready.
- Setting up and structuring COBie database (Excel sheet or other).
- Producing data drops at set stages of a project, through the design, construction and operation phases.
- Setting up the models for COBie compliance.
Drawlines can facilitate the delivery of COBie Data Drops following the client’s requirement by providing a wide range of services to manage, validate and deliver COBie on your project.
Material & Quantity Takeoffs (BOQ)
Traditional Quantity Estimations were performed by Architects and Engineers from 2D CAD drawings. With the advancement of the Building Information Modeling process, the BIM-based quantity take-off has brought us more accurate and efficient quantity takeoff services within a quick turn-around time. The BIM-based QTO process also avoids potential inaccuracies and human errors and always makes sure that the extracted quantities are aligned with the design.
At Drawlines, we use Autodesk Revit, Autodesk Navisworks & MS Excel for preparing BIM-based QTO and estimates. Highly detailed, data-rich, intelligent 3D Models are developed using BIM authoring tools, and elements are linked to the corresponding materials to perform the automated QTO process.
Our Services
- Professional estimating services
- Cost analysis
- BOQ & BOM preparation
- Review of estimates
- Cutting list preparation

3rd Party BIM Auditing Services/BIM Model Review
Drawlines Consult offers BIM auditing services to contractors, construction and fabrication companies. It is a usual practice among concerned companies to validate an objective of specific BIM models. Our BIM auditing services will make them sure of the accuracy and consistency of information presented in BIM (building information modeling) in line with the LOD standards.

The BIM Audit Checklist
Following are the few main things that we consider in our BIM audit checklist:
- Compliance with BIM execution protocol
- Compliance with different processes and standards
- Inspect a regular model review and the model checking procedure
- Federated model being used for 3D coordination and clash detection in BIM
- Model accuracy verification against the design intent
- Federated model being used for sequencing, programming, and planning
- Models are effectively used for the performance analysis
- Structural analysis
- Energy analysis
- Life cycle cost analysis
- Operational asset information models for facilities management
The whole process usually demands certain standards checks that include evaluation of folder structure, conventions, drawing, and sheet naming with integral checks like design validation and verification along with the implementation of building code. We also ascertain the different outputs like the bill of quantity (BOQ) Construction Documentation sets, and shop drawings through a reliable BIM model and stick to the industry’s best standards, practices and development levels (LOD).
Audit of the Federated Model
- We audit the model used for coordination and clash detection in BIM (3D BIM)
- We audit the model useful for construction simulation and sequencing (4D BIM)
- We audit the model that is useful for quantity take-off and demand-supply management (5D BIM)
- We perform an analysis of the BIM model (6D BIM)
- Our operational asset information models are for facilities management (7D BIM)

