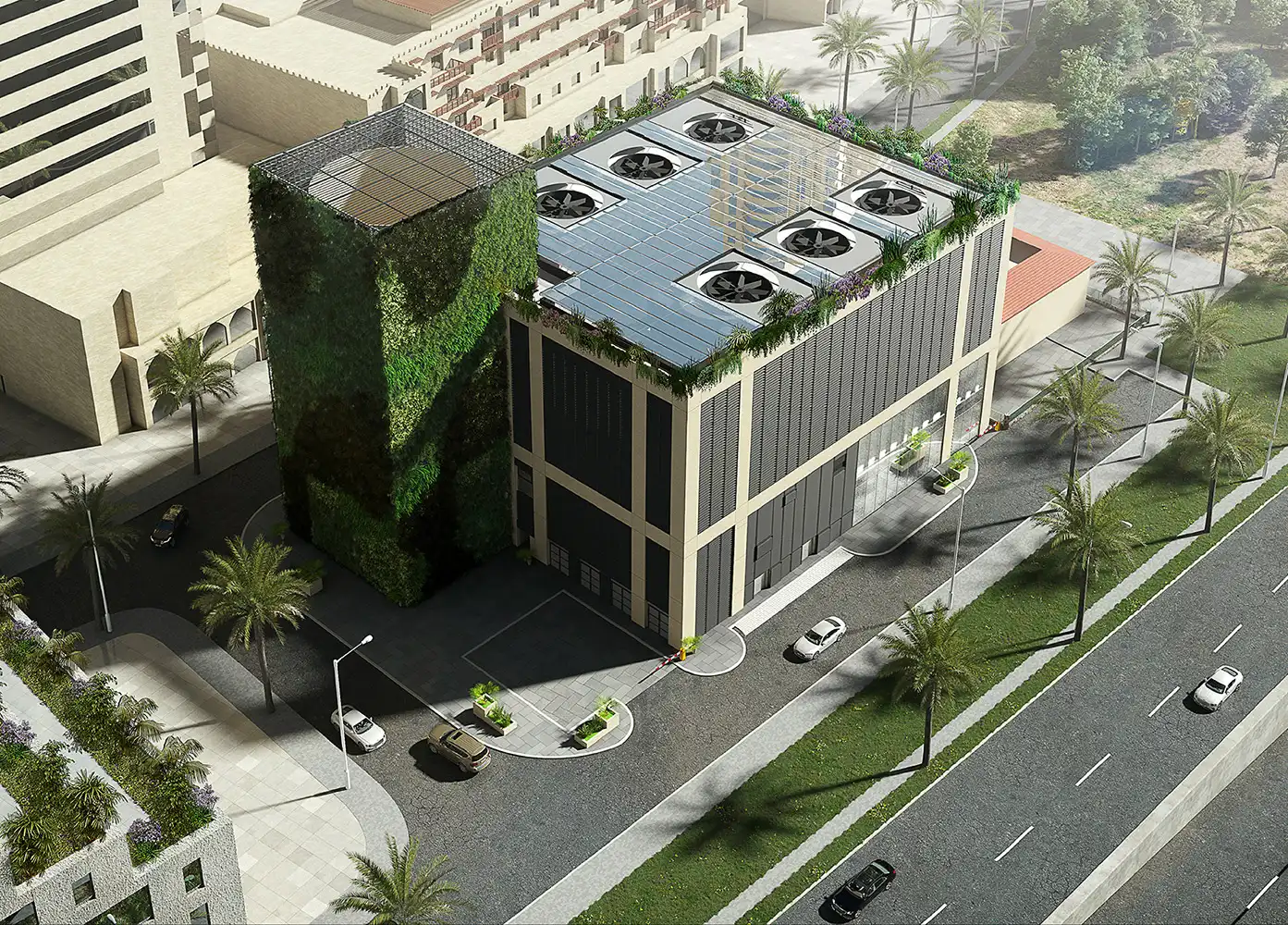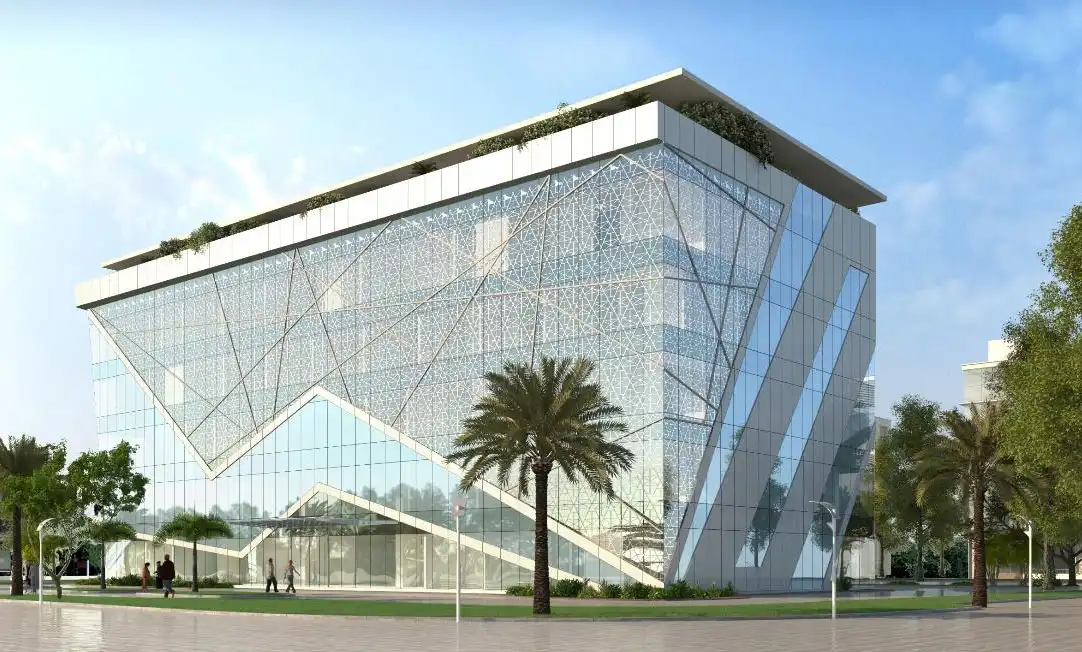Pioneering BIM Consulting Services Across Saudi Arabia, Qatar, and UAE
Drawlines creates comprehensive BIM models which are detailed enough to generate construction drawings and documentation. It includes an accurate set of drawings incorporating appropriate data regarding each step of the construction process and all details required to make an overall estimate and finally delivery of the project. Drawlines has expertise in delivering highly accurate construction documents as per the required construction codes, standards and specifications. Few of our BIM Documentation Services:- CAD to BIM conversion
- Schematic documentation
- Design development stage
- Schedules & BOQs
- Pre-bid documentation
- Construction documentation
- Shop drawings
- As-built documentation

On-site BIM Support Services
As the leading BIM Consultants in Saudi Arabia and Qatar with over 12 years of strong industrial presence and experience in completing BIM projects across Qatar, we offer onsite BIM assistance to our clientele. Partner with us to leverage the benefits of hiring highly experienced BIM candidates of all the disciplines at very competitive prices.
The On-site Assistance we provide
When you opt for our OnSite BIM support service, we will allocate our BIM experts exclusively for your firm’s requirements. This dedicated resource will work alongside your team of engineers and help them set BIM goals and in prioritizing the task at hand. Our BIM resource services can be delivered onsite or from a remote location of your choice.
Benefits of onsite assistance
- Setting up long term and short term goals for the client’s engineering team
- Day-to-day support to the client’s engineering team
- Conducting training sessions and workshops
- Devising BIM execution plans
- Setting BIM standards for the client’s organization
- Project reviews
Our onsite BIM Services
- Modeling and drafting requirements
- BIM implementation projects
- BIM coordination
- Setting up a new BIM team
- Training and workshops
Our Strength
Backed by a team of 150 resources working in Architectural, Structural, MEP & Façade, Drawlines can be the one-stop requirement for your CAD/BIM needs. Over the years, we have carefully handpicked a team of highly proficient senior BIM engineers exclusively for on-site projects. This robust team of engineers is capable of adapting to the unique requirements of our clients.

BIM Implementation Services
Drawlines helps the clients to develop BIM-specific processes and workflows which enable the clients to effectively implement the BIM process in all of their projects. By establishing BIM standards, the clients can adopt BIM on all their projects and also support the project partners to work as per agreed guidelines for BIM services and deliverables.
6D BIM Sustainability Energy Analysis
Drawlines Consult offers intelligent and integrated BIM solutions to help contractors, owners, and project stakeholders create sustainable buildings. Our team of highly qualified engineers and architects develops BIM Models that enable the capabilities of achieving sustainability goals for energy-efficient buildings. Our BIM Engineers and Architects create a virtual building model wherein the owners, stakeholders and facility managers acquire relevant information from the building model to make building design manageable. We advise clients to use sustainable materials during the design process to get energy-efficient buildings that improve environmental impact on lifestyle. We deliver 6D BIM Sustainability Energy Analysis for residential, commercial, industrial buildings, hospitals, education centers and public works.
The benefits of 6D BIM Services are
- It aids in getting feasible and effective asset management through 6D BIM Model.
- 6D BIM Model can provide a lifetime virtual building model to access relevant information for incorporating the energy analysis simulation.
- The Integrated BIM or green building concept can reduce the overall energy consumption of the building model.
- Render quick and accurate decisions related to component designing and installation of sustainable materials during the design process are attained through creating 6D BIM Model.
IT Infrastructure planning services for BIM & CAD
IT infrastructure is more than just an electronic support system. It plays a very crucial role in the day-to-day operations and success of any company.
As a trusted engineering service partner, we provide expert IT infrastructure planning services for BIM and CAD, that help you define and refine the role of IT in your organization and identify what your company needs in terms of equipment, manpower and applications. Our focus is to enhance your technology service levels while reducing IT operations costs.
We offer a comprehensive range of IT infrastructure planning services that integrate and leverage the advantages of BIM and CAD technologies into your projects. Get in touch with our BIM and CAD champions and tap the rewards into your projects.

